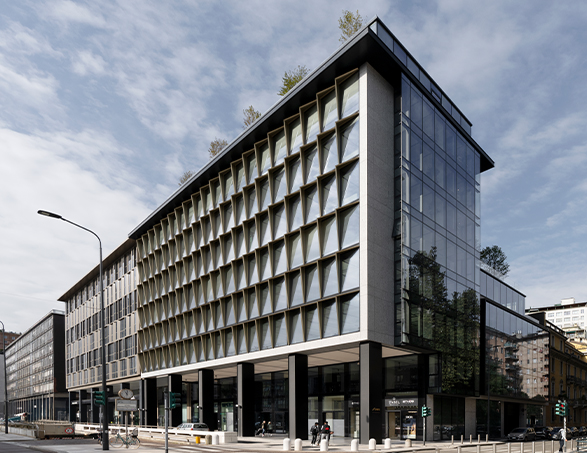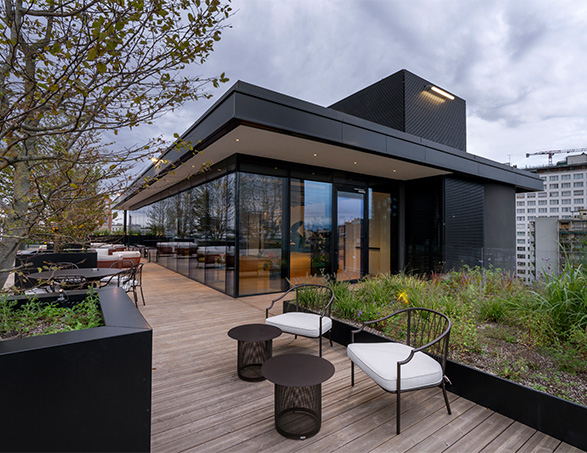The building, with ten floors above ground and two basements, houses offices, retail spaces, parking and condominium services. The envelope design gives the building a new image and optimizes natural light intake, improving energy performance and solar radiation control. The façade features full-height triple-glazing and three-dimensional bronze-colored Alucobond screening elements.

(what it looks like, retrofitting): VP19 is the result of a full renovation (deep retrofitting) of a building originally constructed in 1965 by the Magnaghi-Terzaghi team in Milan at Via Vittor Pisani 19, a monumental axis connecting Piazza della Repubblica with Stazione Centrale. Over time, the building had undergone several modifications, including the addition of a new residential floor with a green terrace. Acquired in 2018 by Dws Alternatives (Deutsche Bank) and intended for tertiary and commercial use, the intervention included remaking the facade, optimizing the entrances, and creating flexible interior spaces. Special attention was paid to the green space, with new terraces and a roofing system in line with Milan's TMP.
Challenge:
The main challenge was to ensure individual climatic comfort within the VP19 complex by integrating advanced system solutions that reduced design time, installation costs and footprint, while ensuring high energy efficiency and a significant reduction in emissions. The goal was also to obtain Leed Platinum certification.
Solution:
The need for individual climate comfort was solved with Clivet's advanced hydronic system. At the heart of the system are 22 ZEPHIR3 outdoor full-fresh-air units, with active thermodynamic recovery of the energy contained in the expelled air and electronic filters that purify the incoming air. As autonomous units, they make it possible to eliminate the plant engineering required to transfer the carrier fluids used in a traditional AHU system, reducing design time, installation costs and overall dimensions. They also reduce the size and consequently the energy consumption of the main heating/cooling system.
Central hot or chilled water is provided by two ELFOEnergy Ground Medium² WSHN-XEE2 MF multifunctional water-to-water heat pumps and 2 SPINCHILLER4 WSAN-YSC4 air-to-water heat pumps that supply the chilled beam terminal units. Two ELFOEnergy Ground Medium 2 WSHH-LEE1 water-to-water heat pumps, specifically for high temperature operation, have been dedicated to the exclusive production of domestic hot water. The CLIVET advanced hydronic system adopted and completed with the CLIVET BACNET IP communication devices, has been perfectly integrated into the BEMS building management system with a green technology that ensures overall energy savings of more than 30% in the annual operating cycle, cuts indirect emissions by 35% (considering the equivalent CO2 generated by electricity production) and completely eliminates direct CO2 emissions.

The adopted system ensures overall energy savings of over 30% in the annual operating cycle. It cuts indirect emissions by 35% (considering the CO2 equivalent generated by electricity production) and completely eliminates direct CO2 emissions. The goal of obtaining Leed Platinum certification was pursued with the aim of ensuring maximum efficiency and reduced consumption.
Protagonists:
- Client: Dws Alternatives Investments
- Architectural Project: Lombardini22
- Engineering (Structural and Plant Engineering): Arup Italia
- Photographs: Andrea Martiradonna
Thanks to LOMBARDINI22 SpA for the photographs and to @IoArch for descriptions in the IoArch publication 177, used in the creation of this content.
